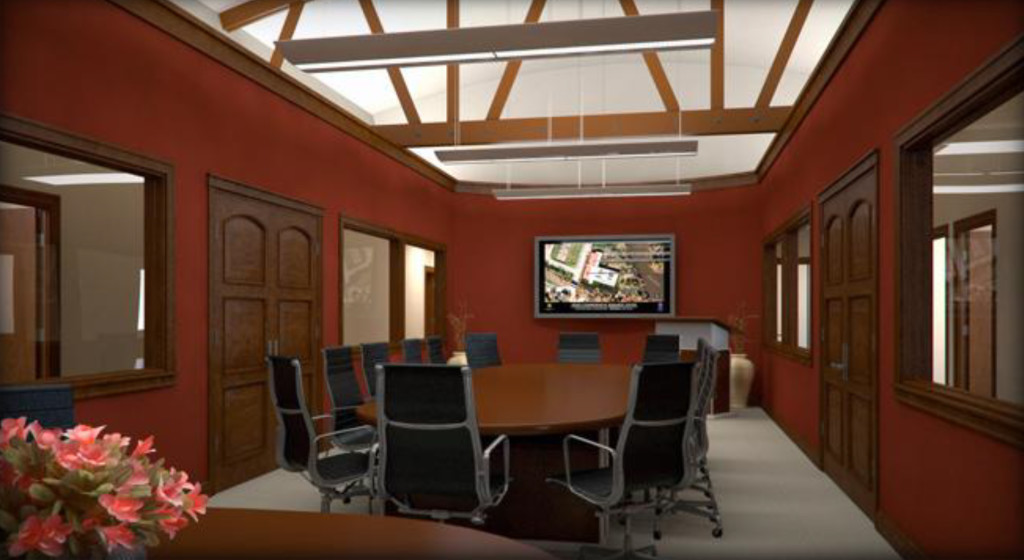
Project Description:
The project consisted of the complete interior demolition of existing utilities in an approximate 34,000 sf. manufacturing facility and provide appropriately sized utilities for future office and other complimentary services for the Not-for-profit, Hesed House homeless shelter.
A new, incoming electrical service was designed for the immediate needs of an approximate 5,000 sf. office space. To reduce future costs and provide for flexibility to Hesed House, the electrical service was sized to accommodate future, multiple office tenants to compliment the services provided by the Hesed House mission.
The HVAC system consists of packaged, rooftop units and code required exhaust systems. A new fire protection service was designed for the space to provide sprinkler protection in the event of a fire
